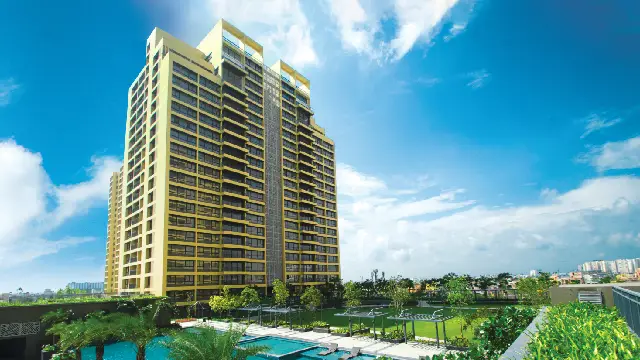
Utalika Luxury-The Condoville

Utalika, located off EM Bypass, is spread across a land parcel of 20 acres nestled around a 2.6 acre natural water body and is 66 % open to sky. The project offers residential condominium – Efficiency (1 bedroom apartments for LIG) – 422 nos, Comfort I (2 bedroom apartments for MIG) – 102 nos, Comfort II (2 bedroom apartment for MIG) – 21 nos, Luxury (2, 3 & 4 bedroom, Duplex and Penthouse apartments for HIG) – 545 nos
